
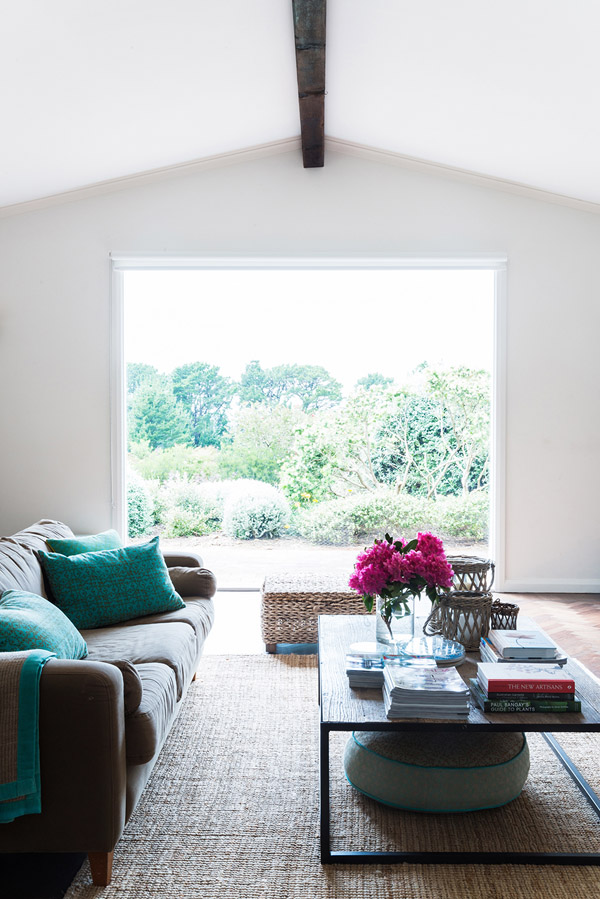
The Merricks holiday home of Sarah Quin and Family. ?Photo ? Brooke Holm, production ? Lucy Feagins / The Design Files.

The Merricks holiday home of Sarah Quin and Family. ?All cushions / soft furnishings from Sarah?s business, Canvas Home. ?Photo -?Brooke Holm, production ? Lucy Feagins / The Design Files.

The garden! ?Looking to vineyards beyond. ?Photo -?Brooke Holm, production ? Lucy Feagins / The Design Files.
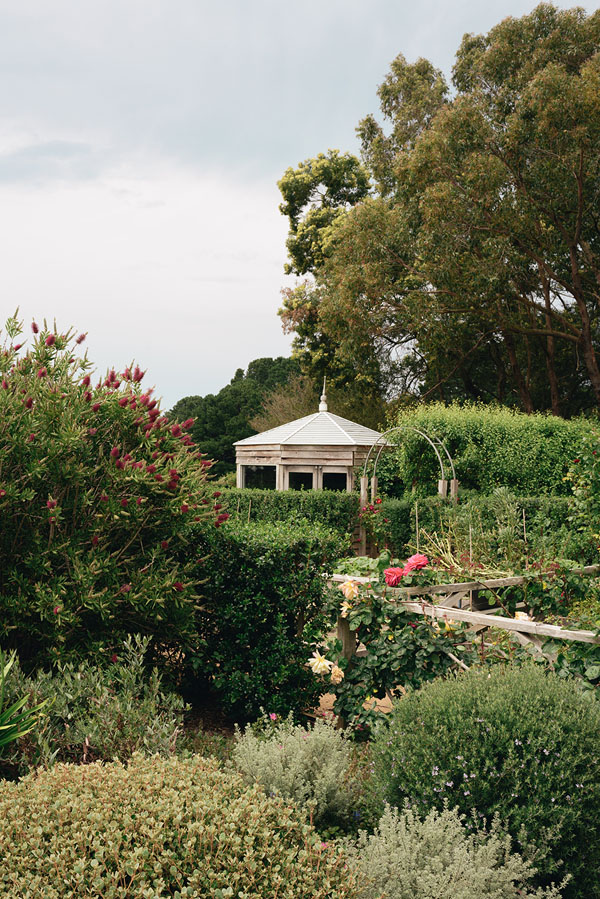
Incredible garden at the Merricks holiday home of Sarah Quin and Family. ?Photo -?Brooke Holm, production ? Lucy Feagins / The Design Files.
Today?s stunning home in Merricks on the Mornington Peninsula is a much loved weekender for Melbourne-based designer Sarah Quin, her husband John, and their three kids, Charlie (9), Max (7) and Ruby (5).
Sarah and John bought the property 4 years ago, and set about transforming it both inside and out. ??We renovated about a year after moving in, ?generally working within the existing structure? says Sarah. ?A large workshop used by the previous owner for his furniture restoration business was turned into a fantastic kids rumpus room and two extra bedrooms, whilst the bathrooms and kitchen were updated, and the home brightened throughout with the addition of larger windows and French doors. ??Our favourite ?picture window? in the living room was originally a small, low sliding door? says Sarah. ?It now creates a beautiful frame of the garden and Westernport Bay beyond?.
The rambling grounds, which are SERIOUSLY impressive, also presented an enormous challenge. ?When Sarah and John first took on the property, the garden was very??English? ? thus very thirsty and labour intensive, so Sarah has slowly changed this, adding more coastal and drought tolerant plants. ?The family also now have a fantastic vegie garden and orchard starting to produce lots of fresh fruit and vegetables.
Sarah has worked in the furniture and homewares industry for many years, and so of course her home also presents the perfect testing ground for new pieces from her textiles and soft furnishings label, Canvas Home.
After studying Textiles and Interior Design, and working for over twenty years in the homewares industry for various retail and wholesale brands in Australia, Sarah launched her wholesale business as an outlet for her love of unique textiles, colour and pattern. ??My vision has been to create collections of soft furnishings for the home utilising unique traditional hand block printing by artisans in India? says Sarah. ??I love travelling and sourcing beautiful things for the home, and the business now allows me to take off on adventures to some really amazing and inspiring places?. Canvas Home was born from the idea that even when starting with a blank canvas, textiles can transform any environment.
?This home will always be a work in progress, but we love arriving after a busy week at work and school on a Friday night, and opening all the doors and going for a walk in the garden with a glass of wine? says Sarah. ??We especially enjoy inviting friends down for weekends and having long lunches and not having to rush off anywhere else. You really feel a million miles away from anywhere here?.?It also helps that our neighbour has a lovely vineyard and cellar door if we run out of wine!?.
Ahhh is all sounds too blissful doesn?t it!? ?I get the feeling that despite running her own business, travelling regularly to India, and being Mum to three busy kids, Sarah has the work / life balance thing seriously sorted. ?Something to aspire to!

Loungeroom details. ?Photo -?Brooke Holm, production ? Lucy Feagins / The Design Files.
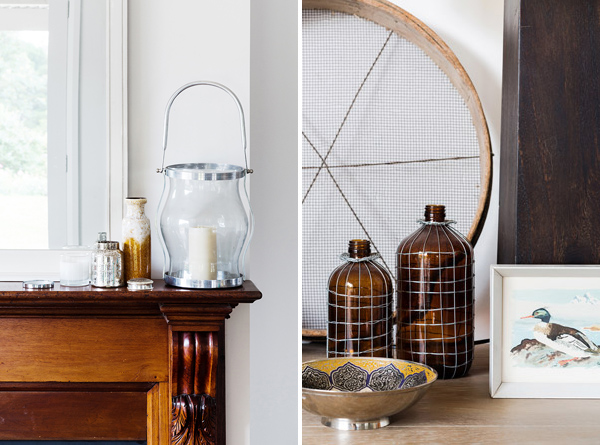
Loungeroom details. ?Photo -?Brooke Holm, production ? Lucy Feagins / The Design Files.
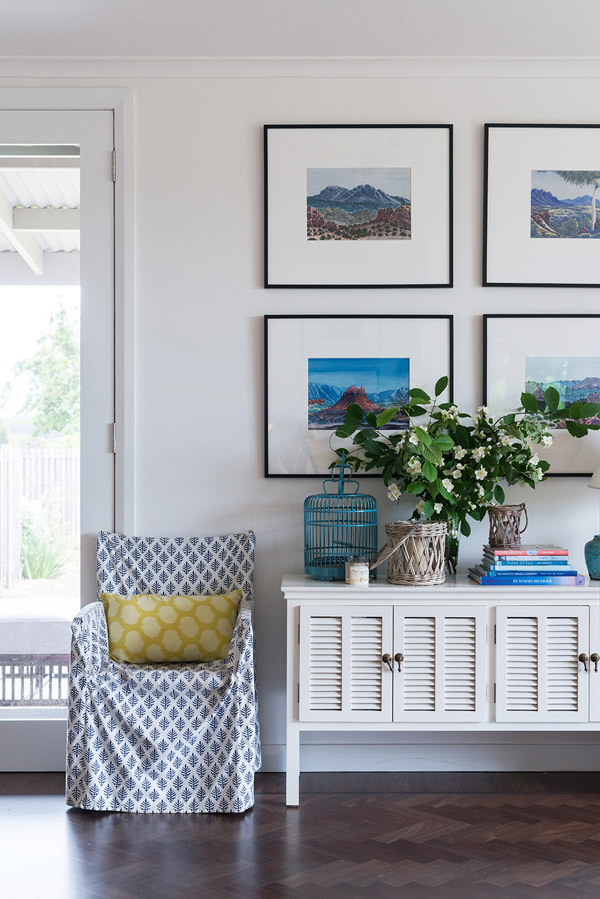
?The Albert Namatjira watercolours were a gift from John?s father, they take pride and place in the living room, and have lots of sentimental value? ? Sarah. ?white timber louvre buffet in the lounge room from Sasson Home. ?Cushion and chair cover by Canvas Home.??Photo -?Brooke Holm, production ? Lucy Feagins / The Design Files.
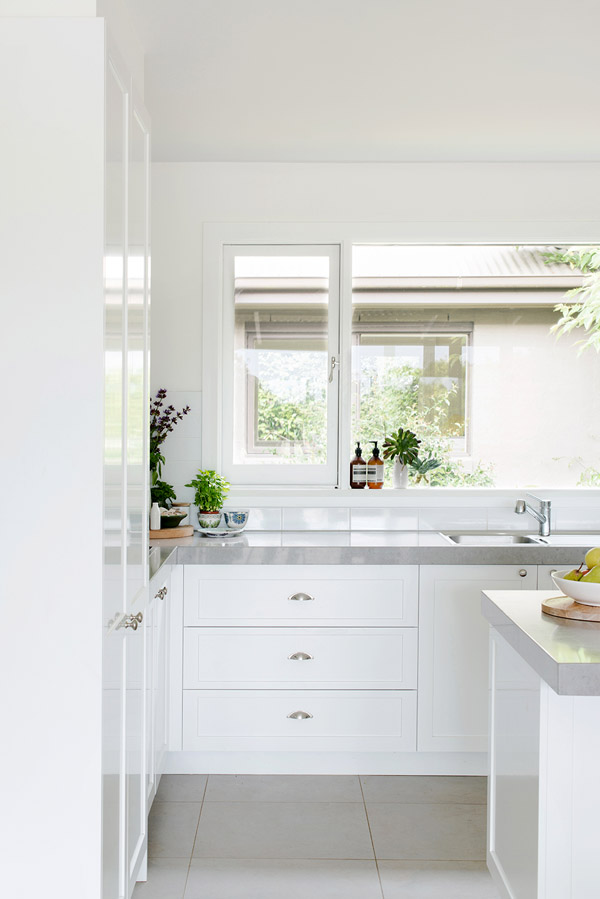
Light filled kitchen. ?Photo -?Brooke Holm, production ? Lucy Feagins / The Design Files.
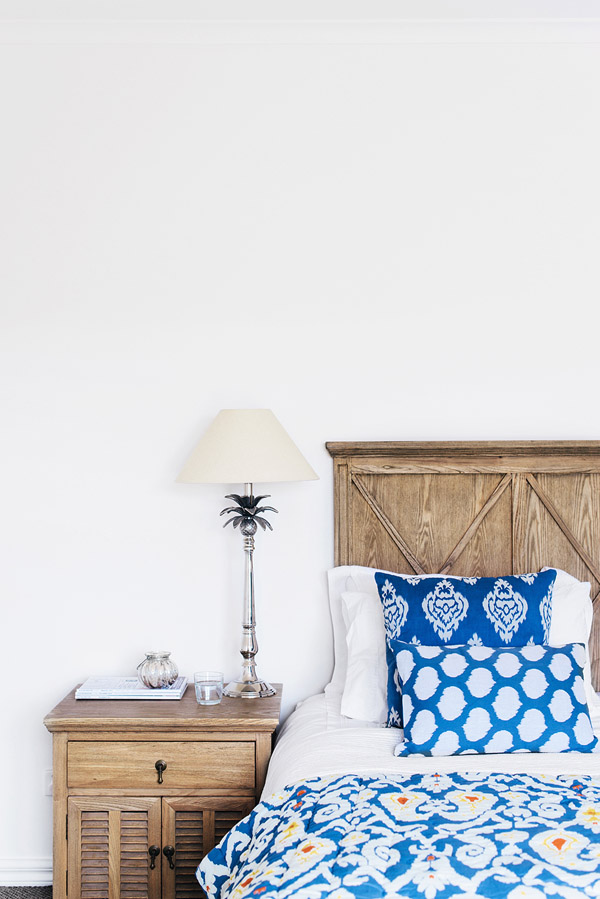
Master bedroom. ?Bedlinen and cushion by Sarah?s business, Canvas Home.??Photo -?Brooke Holm, production ? Lucy Feagins / The Design Files.
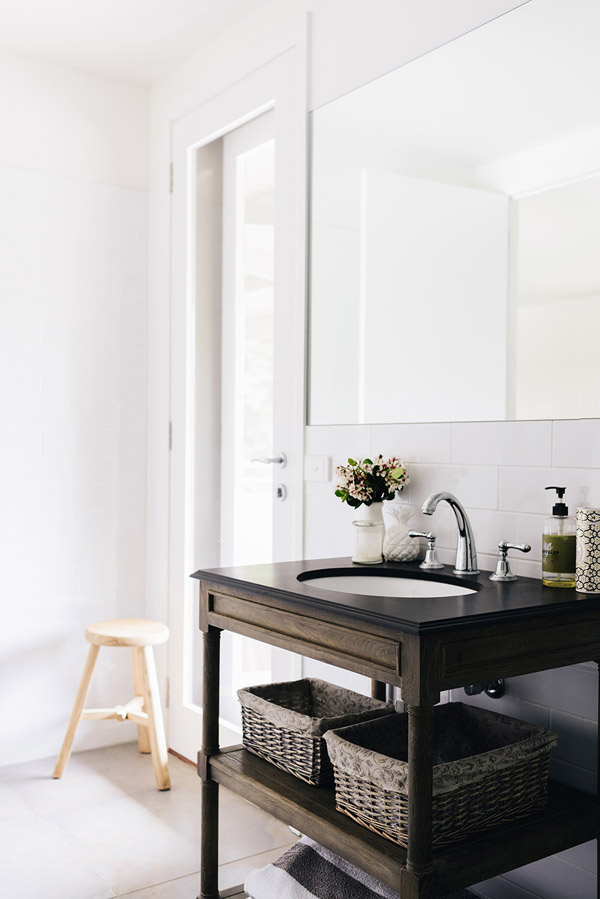
Bathroom. ?Photo -?Brooke Holm, production ? Lucy Feagins / The Design Files.
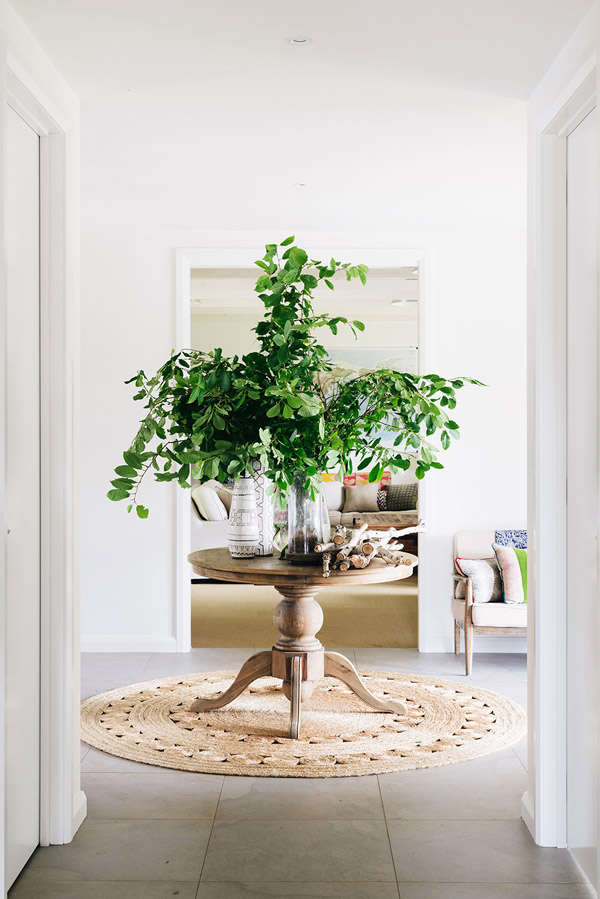
Entrance hall. ?Photo -?Brooke Holm, production ? Lucy Feagins / The Design Files.
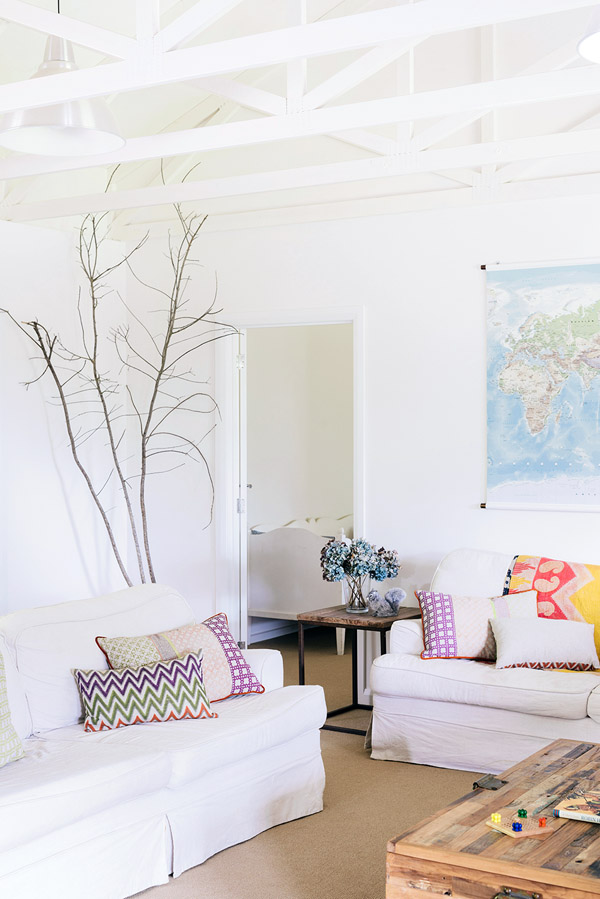
Kids rumpus room. ?All cushions by Sarah?s business, Canvas Home.?Photo -?Brooke Holm, production ? Lucy Feagins / The Design Files.
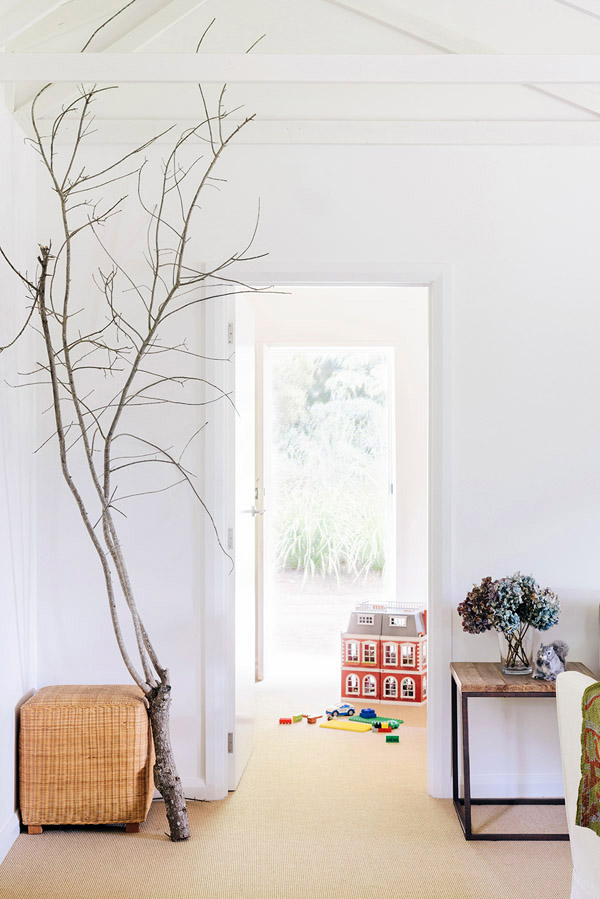
Kids rumpus room looking to bedroom. Photo -?Brooke Holm, production ? Lucy Feagins / The Design Files.
?
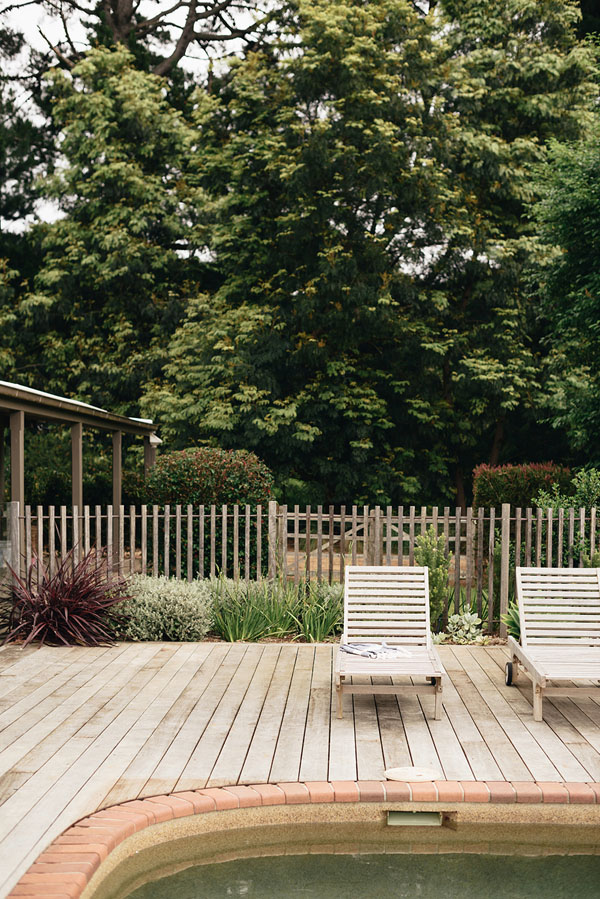
Pool, with amazing enormous trees beyond. ??The hardest part of our renovation was persuading the builder to make the unique pool fence from recycled timber and copper pipe!? says Sarah. ?I had seen it done at an ?Open Garden? I had visited years before, and had waited a long time to replicate it in the right spot! It was worth the wait and fits in perfectly with the surrounding plantings? ? Sarah.??Photo -?Brooke Holm, production ? Lucy Feagins / The Design Files.

Off the beaten track, on our way home from Sarah?s home in Merricks. Photo -?Brooke Holm, production ? Lucy Feagins / The Design Files.
Source: http://thedesignfiles.net/2012/11/merricks-home-sarah-quin-and-family/
gavin degraw gavin degraw alec time 100 bob beckel anna paquin warren buffett
No comments:
Post a Comment
Note: Only a member of this blog may post a comment.